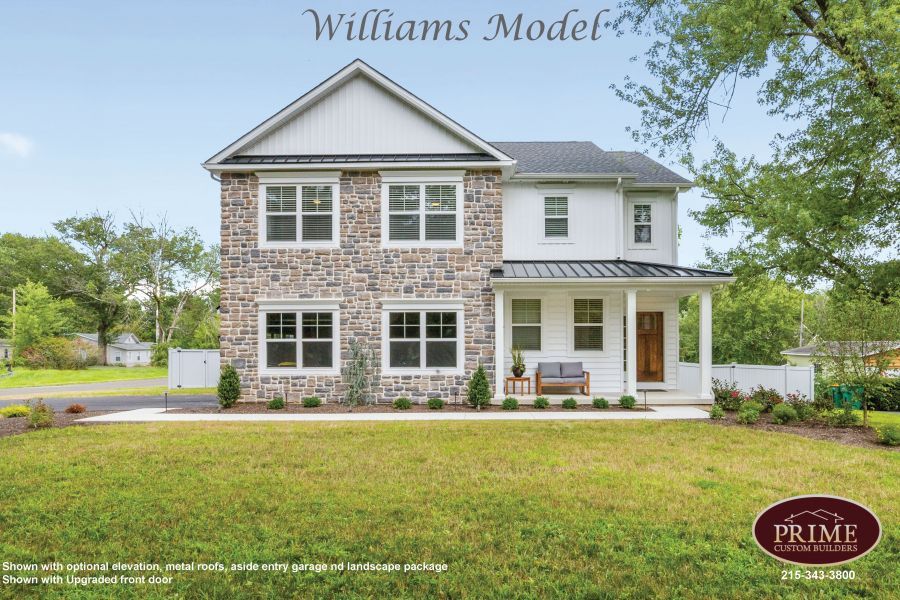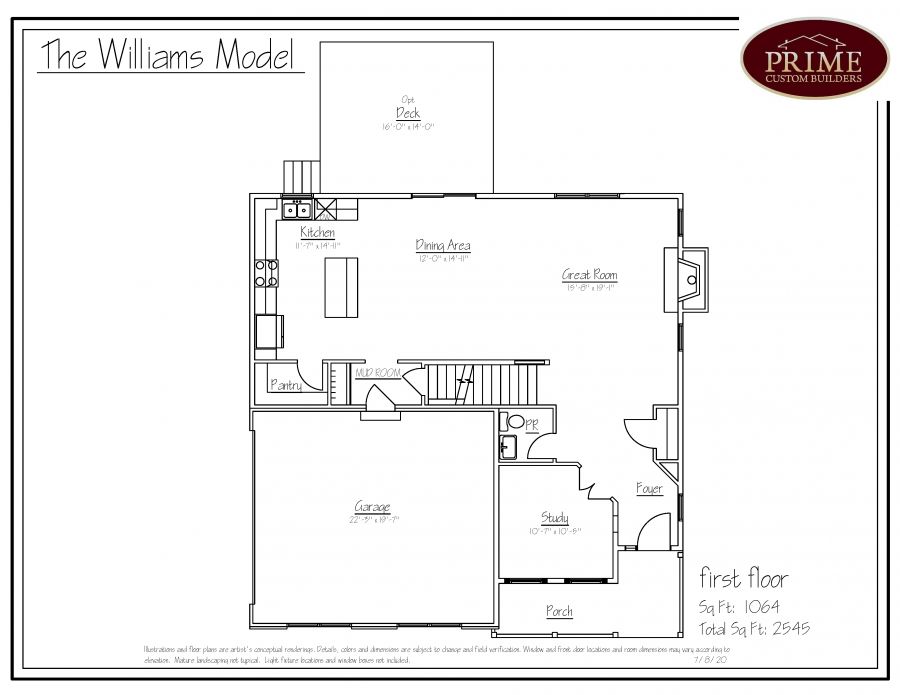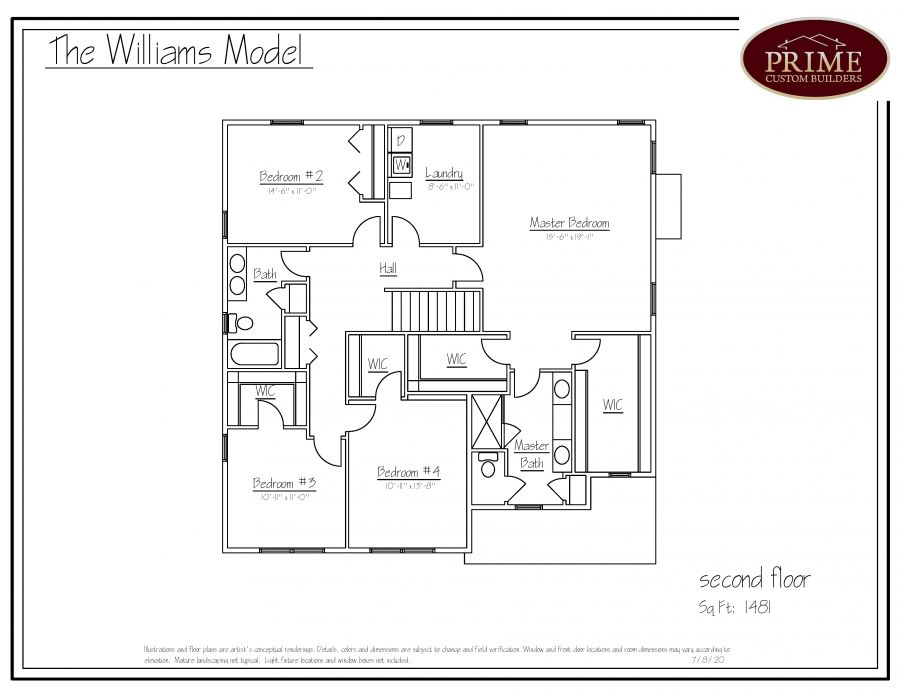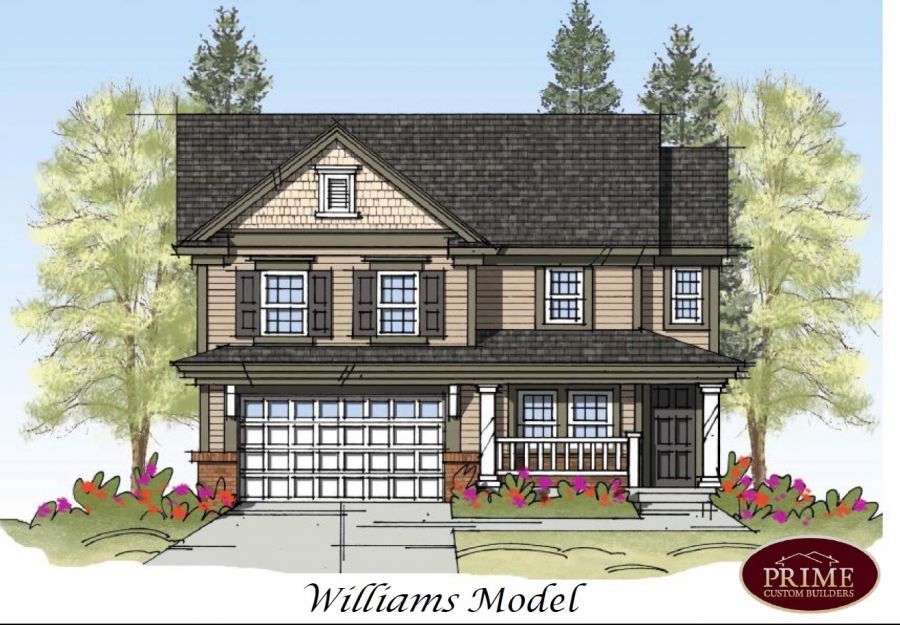The Williams Floor Plan








Starting at
The first floor of the Williams model features a large family room with gas fireplace that is great for entertaining family and friends. A gourmet kitchen with large pantry, granite countertops and beautiful cabinetry. The elegant study, powder room and foyer complete the first floor. The second floor offers a magnificent owner's suite with two walk-in closets, luxurious owner's bath, and a sitting room. Also on the second floor are three additional bedrooms and full bath. The Williams model includes a spacious garage and front porch.
Contact Us
Today
Prime Custom Builders
Pursue Excellence in Every Step
