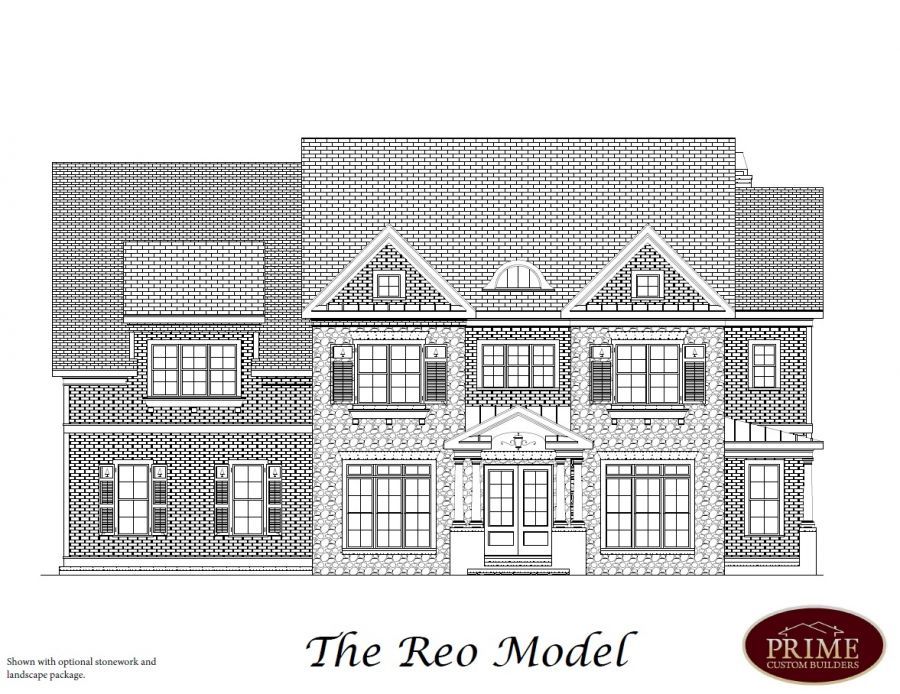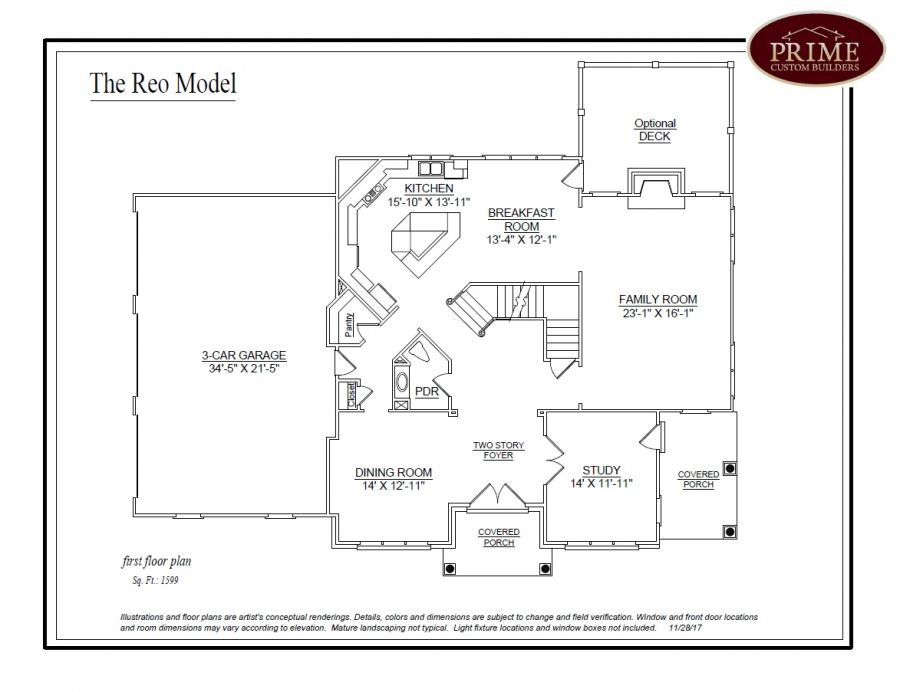The Reo Floor Plan






Starting at
4 Bedrooms
3 Bathrooms
1 Half-Bathroom
3 Car Garage
2 Stories
3,586 Sq Ft:
Contact Us
Today
Prime Custom Builders
Pursue Excellence in Every Step






4 Bedrooms
3 Bathrooms
1 Half-Bathroom
3 Car Garage
2 Stories
3,586 Sq Ft: