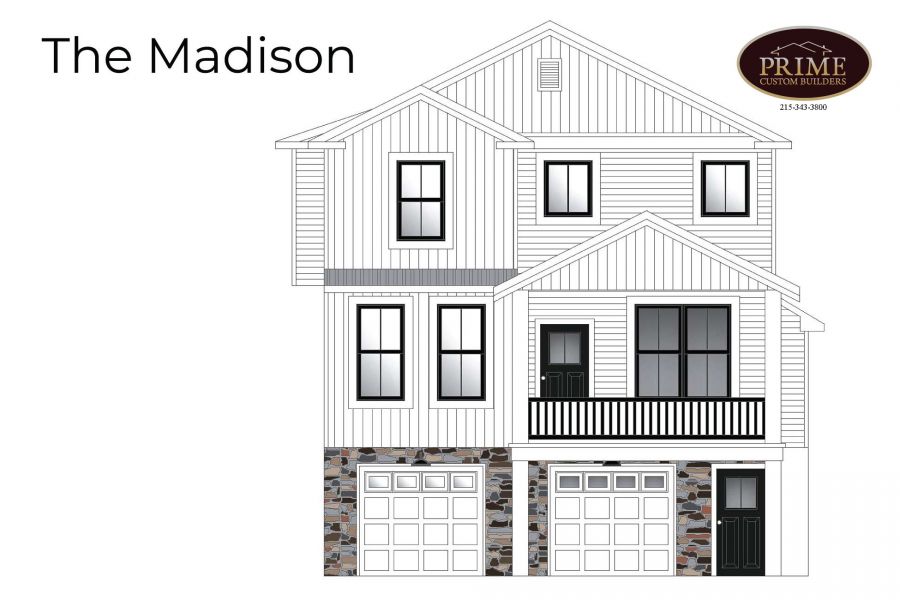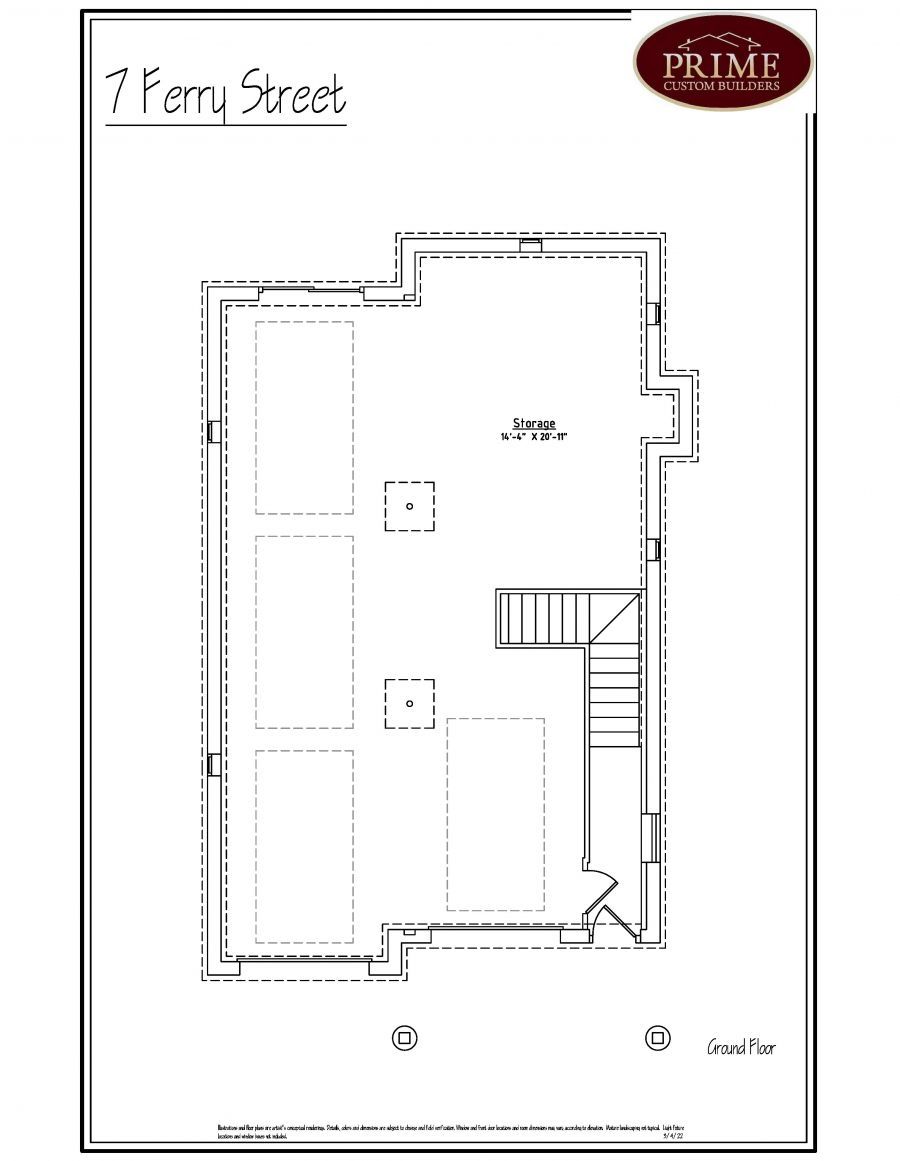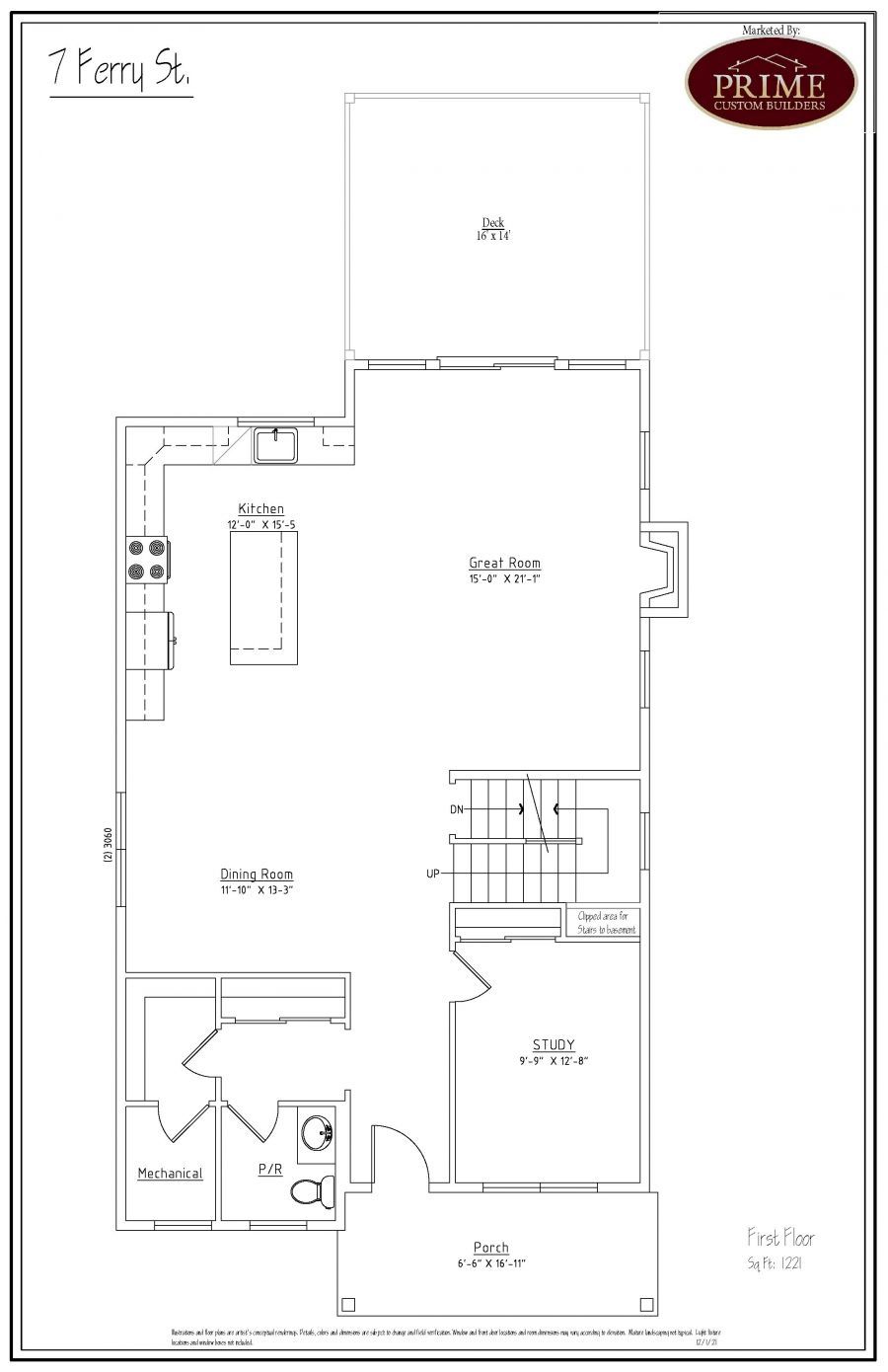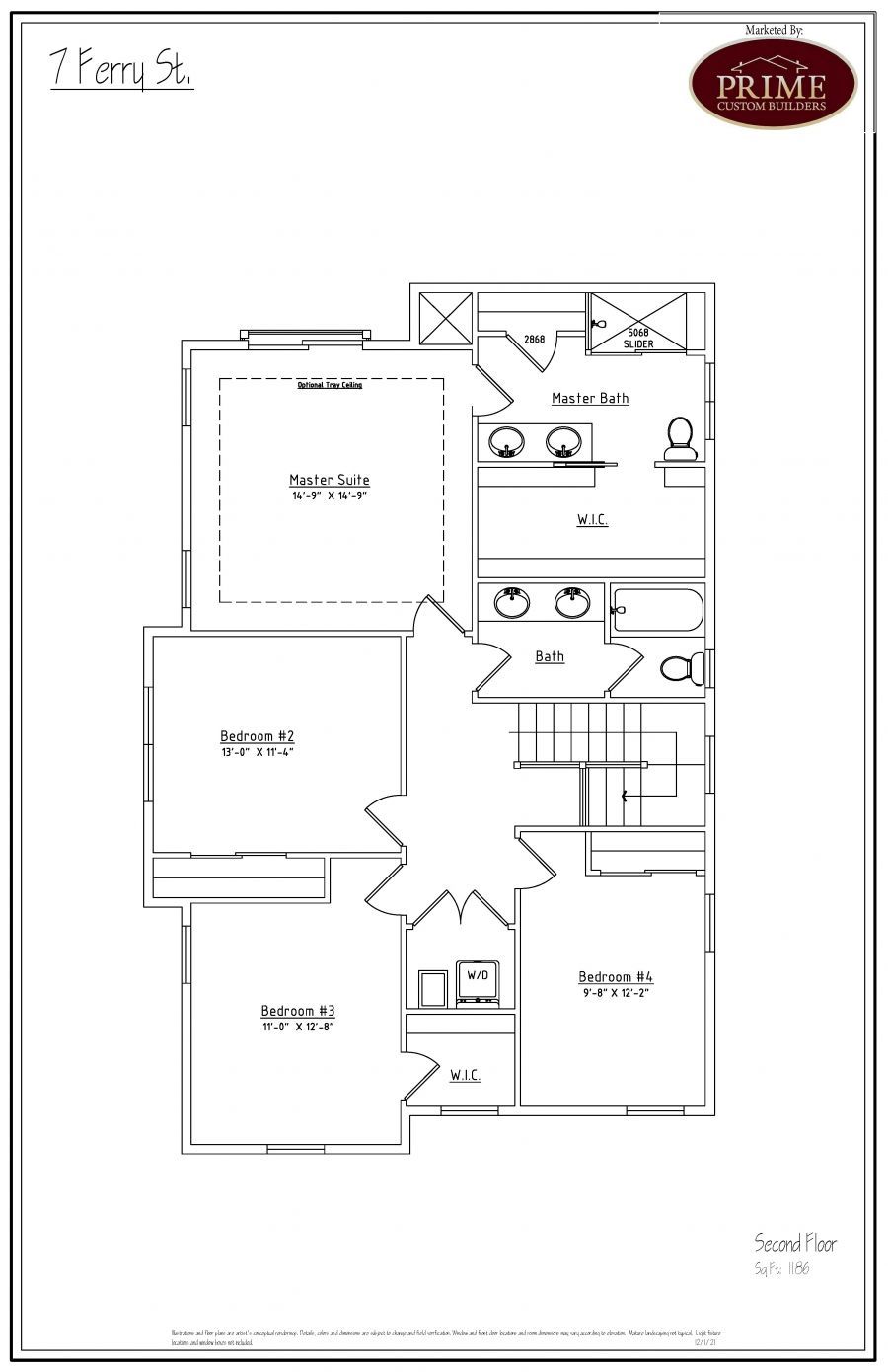The Madison Floor Plan








Starting at
The Madison offers an appealing, lofty modern farmhouse façade with tons of curb appeal. The first level offers a ton of parking and storage for any lifestyle on the go. Easily store 4 cars in this tuck-under garage level. The action continues on the second level where one large and inviting space encompasses the kitchen, dining room, and great room with gas fireplace. A private study offers the perfect place for working or learning remotely. Enjoy the great outdoors from either the optional deck off the great room or from the porch off the study. Completing this level is a mechanical storage room, large double closet, and powder room. Meanwhile, all bedrooms are perched above on the third floor. The impressive primary suite features sliders to a Juliette balcony, ideal for summer breezes, and an ample en suite with walk-in shower with two sinks and a large walk-in closet. Choose from the 3- or 4-bedroom Madison floor plan. Either way, the additional bedrooms are serviced by a hall bathroom that offers two sinks and a private shower and toilet. Rounding out the Madison, is the laundry room conveniently located on this level as well. Let us show you how this versatile floor plan can be customized to fit your on-the-go-lifestyle.
