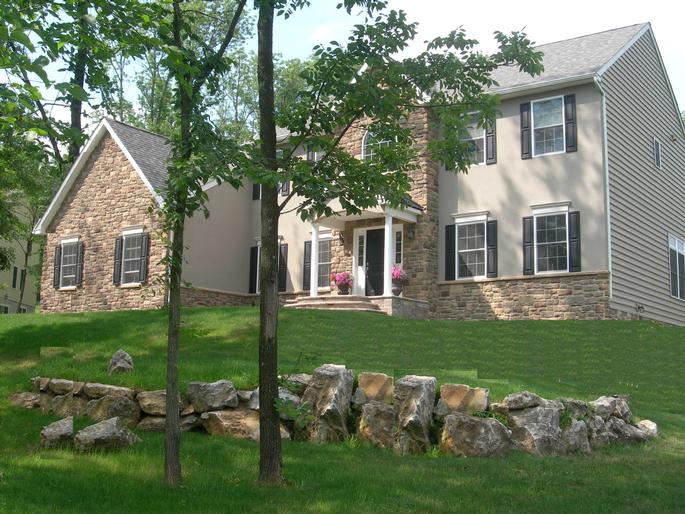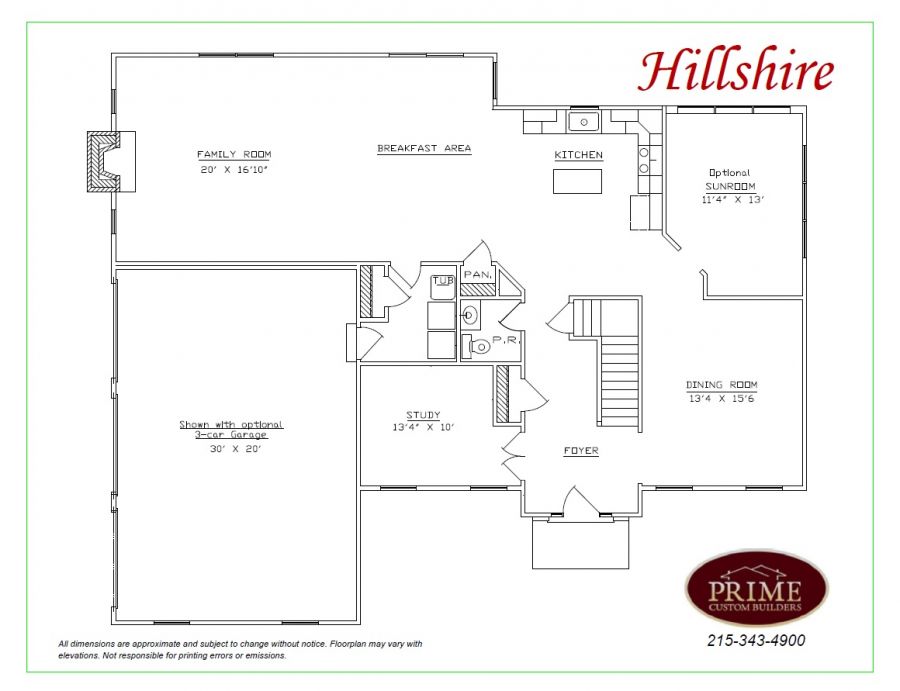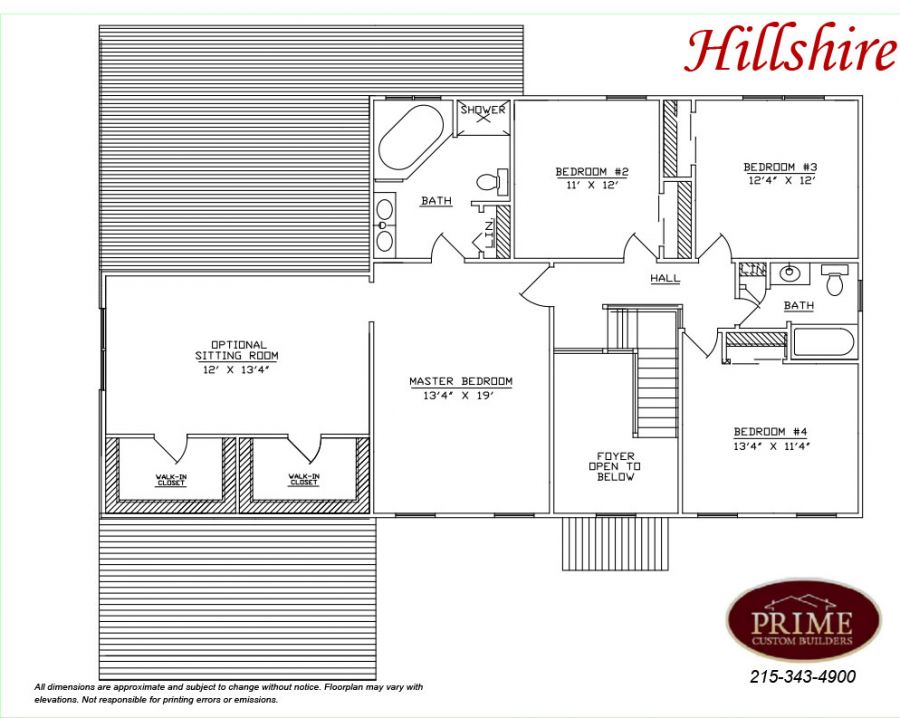The Hillshire Floor Plan






Starting at $549,900
4 Bedrooms
2 Bathrooms
1 Half-Bathroom
Optional 3 Car Garage
2 Stories
3,100+ Sq Ft:
Contact Us
Today
Prime Custom Builders
Pursue Excellence in Every Step






4 Bedrooms
2 Bathrooms
1 Half-Bathroom
Optional 3 Car Garage
2 Stories
3,100+ Sq Ft: