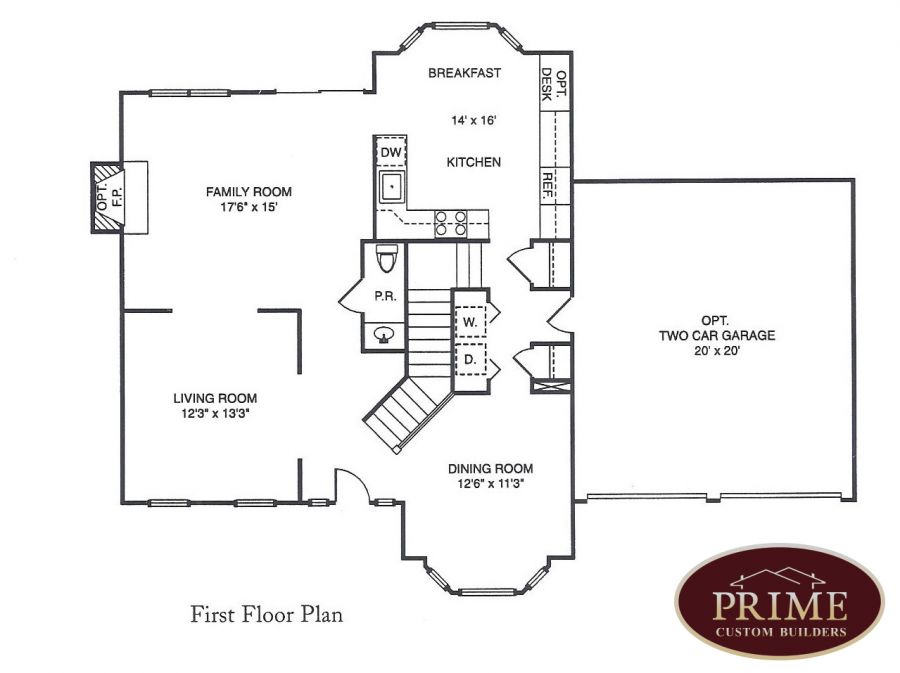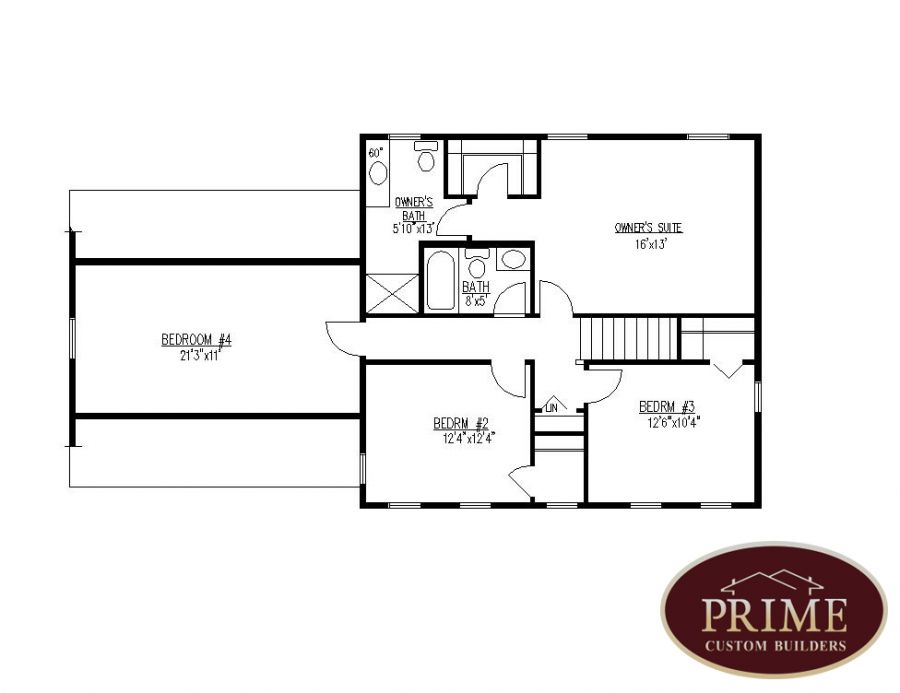The Edinboro Floor Plan






Starting at $442,900
4 Bedrooms
2 Bathrooms
1 Half-Bathroom
2 Car Garage
2 Stories
2,200+ Sq Ft:
Contact Us
Today
Prime Custom Builders
Pursue Excellence in Every Step






4 Bedrooms
2 Bathrooms
1 Half-Bathroom
2 Car Garage
2 Stories
2,200+ Sq Ft: