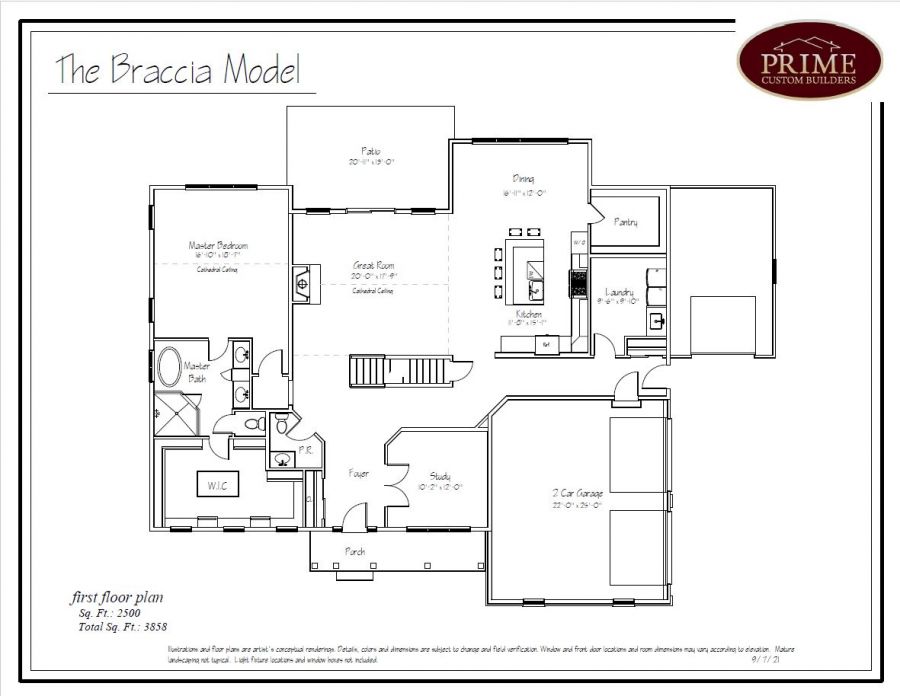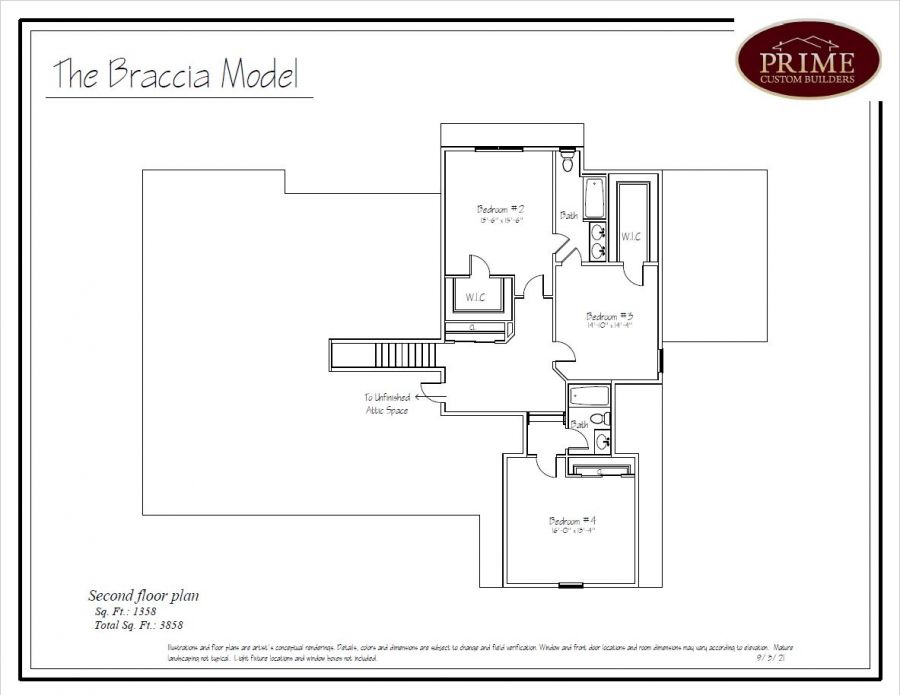The Braccia Floor Plan






Starting at
First Floor Owner's Suite
4 Bedrooms
3 Bathrooms
1 Half-Bathroom
2 Car Garage (3rd & 4th bays optional)
2 Stories
3,858+ Sq Ft
Contact Us
Today
Prime Custom Builders
Pursue Excellence in Every Step
